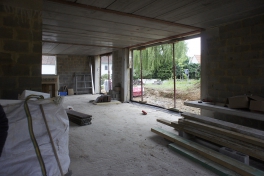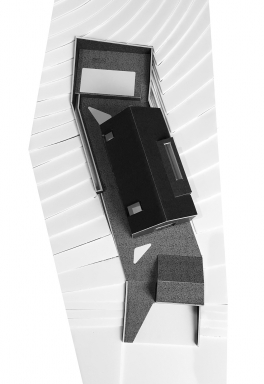137.WAV
| Title | House SG |
| Status | under construction |
| Program | house |
| Area | 250 m2 |
| Duration | 2014 - 2017 |
| Location | Wavre, Belgium |
| Coordinates | 50°42'29.07"N 4°35'16.00"E |
| Owner | |
| Budget | 349.000€ HTVA |
The command concerns a single family house in the banal landscape of a new subdivision located in the region of Wavre, Belgium. The site's specificity is the important difference between the top and the bottom of the land. Plus, the south was facing the street and the client wished to enjoy a garden and a sunny pool area protected against unwanted gazes. The subdivision by-law imposed a garage directly on the street and set a level for the door threshold of the house. This level was awkwardly low regarding the natural topography of the land. So the house has to be partially buried. Those regulations generated the idea of design the project like a tablecloth which climbs from the street, up to the level of the entrance and then to the solarium and the swimming pool. For the garage. Rather than creating a new volume added to the front part of the land with a double roof slope. We chose to make the ground layer arise, creating a volume of garage naturally incorporated to the slope with a green roof. The house itself is a brick volume designed with a random laying plan. The color of the roof tiles, which reproduces exactly the tone of the bricks, gives a monolith effect. This effect is reinforced by the treatment of the perforations, which are deliberately exacerbated by the embedding in the interior of the house.





